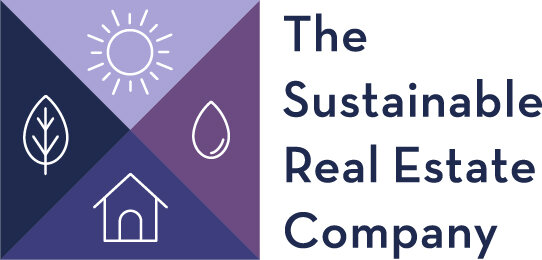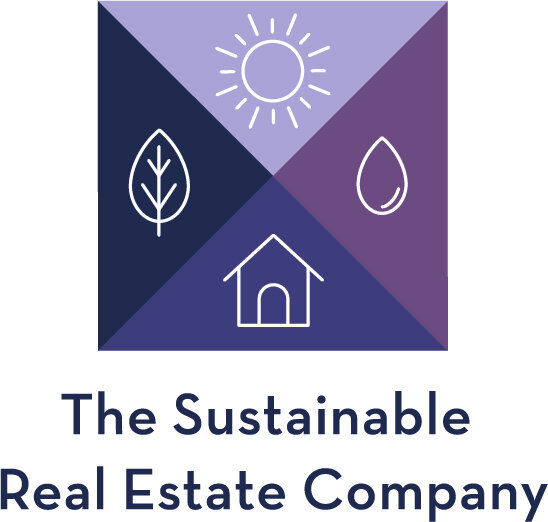10 Seaberry Court
3 Bedrooms | 2 Bathrooms | 1 Office | Walk-In Pantry | Oversized car garage | Outdoor Patio
Seaberry Serenity Sustainable Home
Enjoy modern living with sustainability in mind in this stylish, sustainable 7.5 energy rated home that combines comfort and style.
Located in Stage 1 of The Cape estate, designed by Adapt Design Group and created by the award-winning Sociable Weaver, 10 Seaberry is an all-electric, single level home, with an established garden, 3 bedrooms, 2 bathrooms, office, and is fully fenced with an oversized singe car garage with ample storage.
Enjoy spacious northern living with a dining and lounge area that seamlessly flows to a delightful outdoor entertainment patio - perfect for hosting and relaxing with family and friends. This home promises both quality and value.
Designed to capture the winter sun, the main hub of the home and bedrooms bask in bright northern light. The open-plan design seamlessly integrates kitchen, dining and living area, anchored by a stunning custom oak, natural edge wooden kitchen benchtop by Finding the Grain.
Step out onto the bike and walking path network that meanders past The Cape’s community garden, children’s playground, sporting facilities and wetlands, and only a short distance to Cape Paterson's stunning surf and swimming beaches.
Unique Design Features:
- Established low maintenance native garden, plantings chosen to provide privacy and attract native birds
- Food Cube wicking beds for growing veggies
- Recycled brick paving to outdoor living/patio to capture the northern light
- Mitsubishi 2.5kW Reverse Cycle Split System
- Generous sized Laundry with extra storage areas
- Spacious ceiling heights of 2.7m with a raked ceiling in the living area
- Walk in pantry with fridge
- Oversized single car garage 4m by 6.3m
Key Sustainable Features:
- 7.5-star energy rating
- 3.66kW solar system with 5kW inverter
- Double-glazed, low E coating windows
- Internal thermal mass recycled brick feature wall in main living area
- Strategic shading and cross flow ventilation working seamlessly with high-quality insulation
- Insulated burnished concrete floors
- 10,000-litre water tank
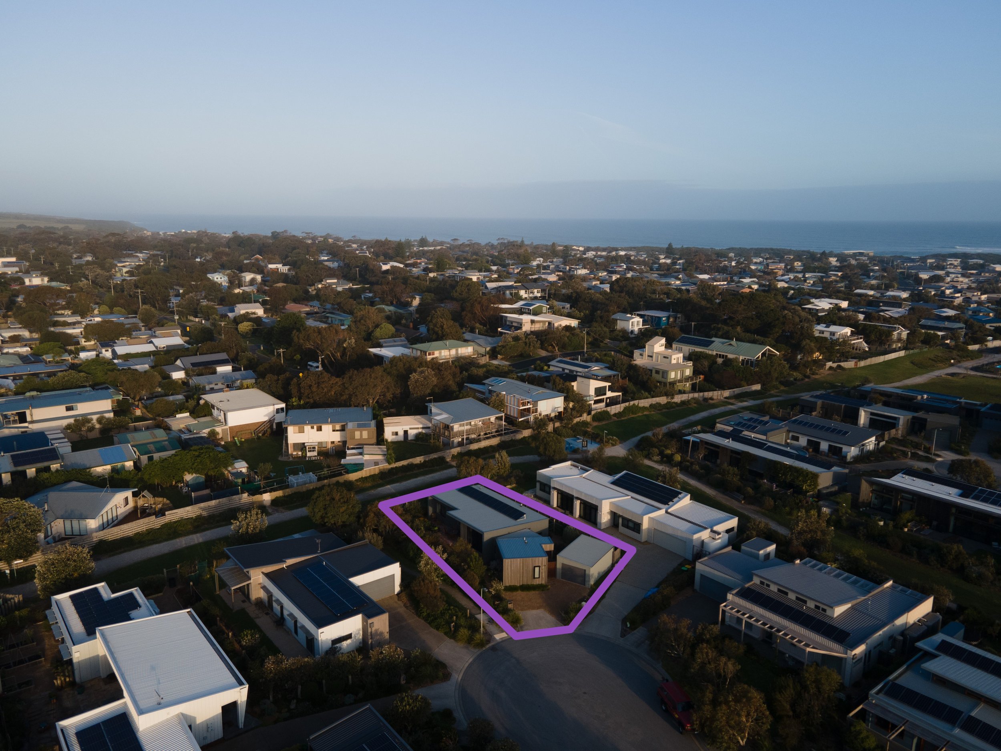
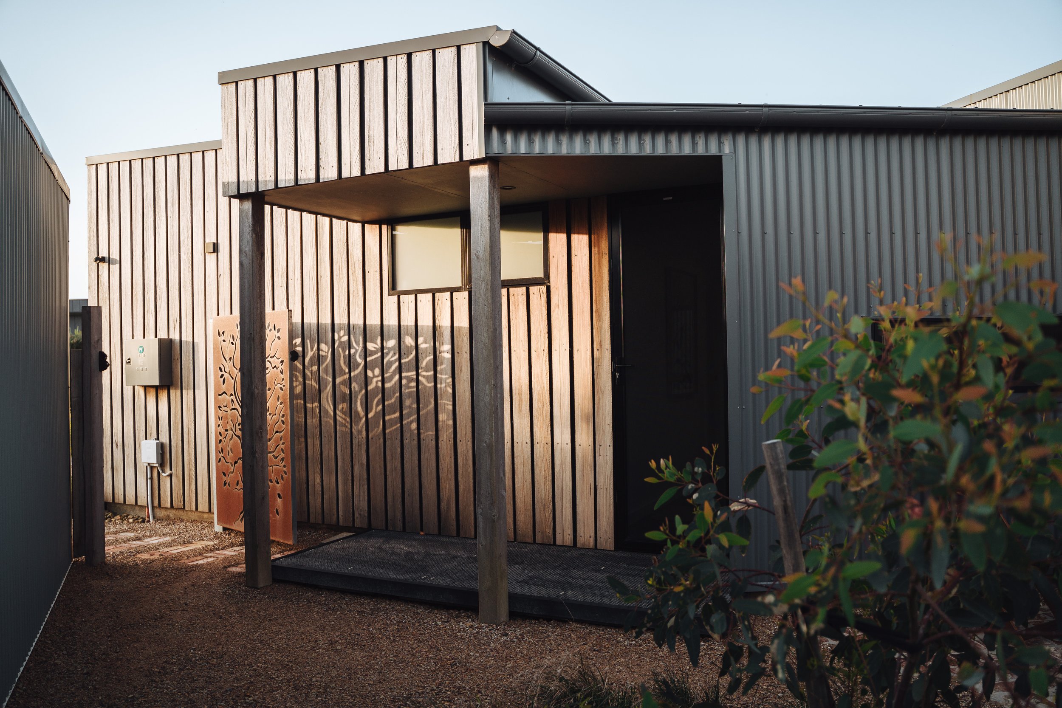


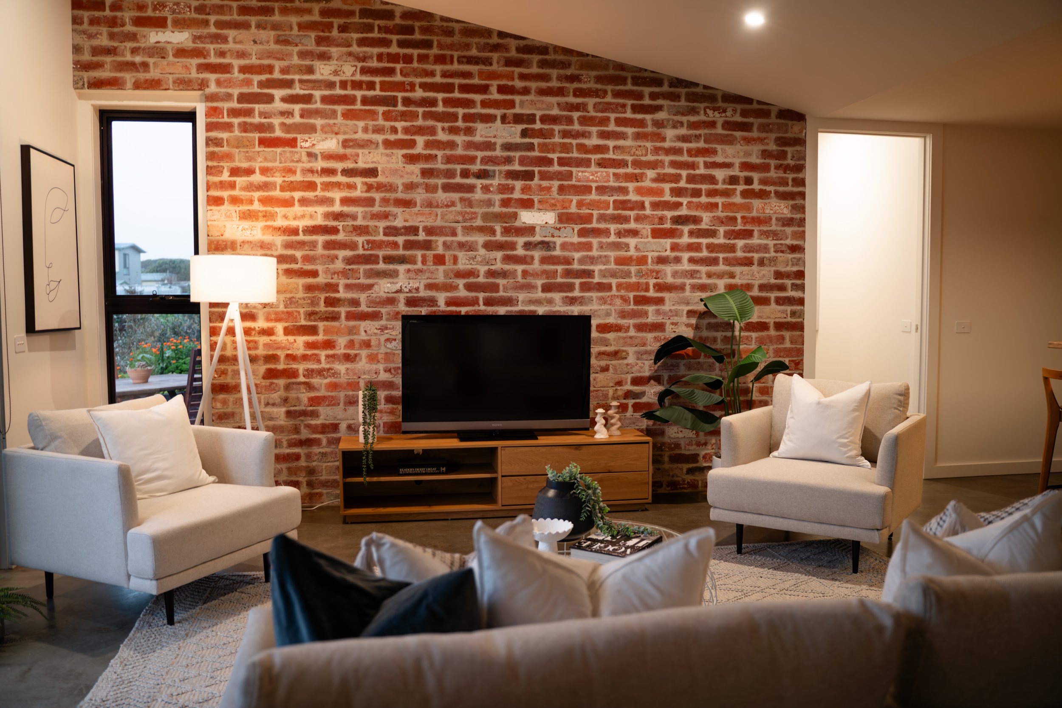
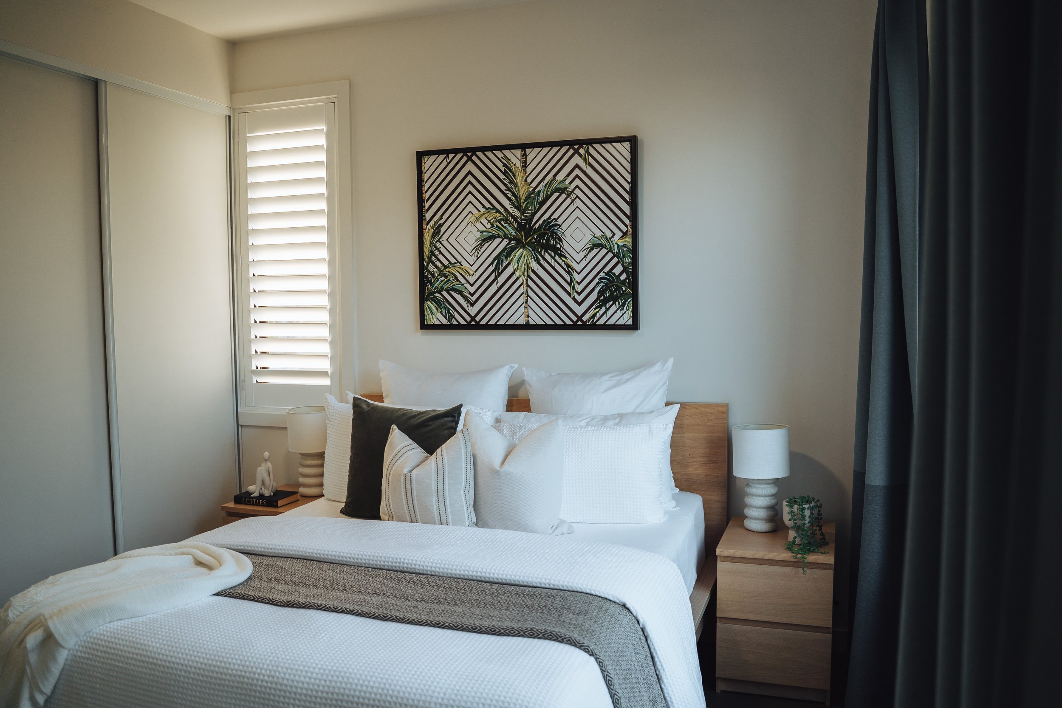
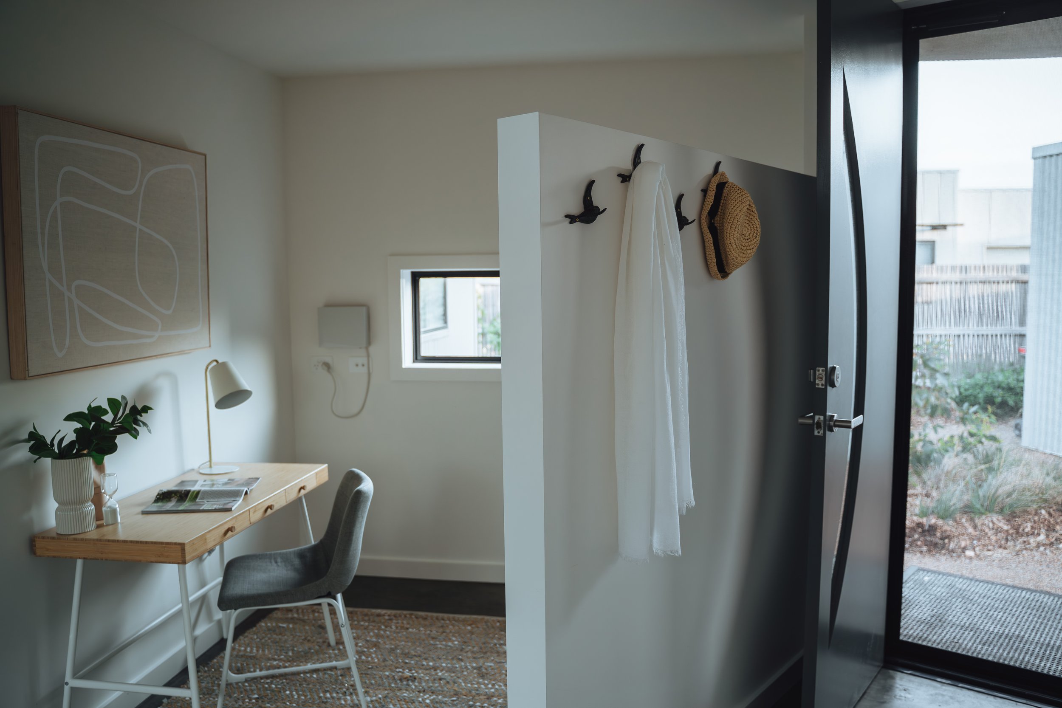
Get in touch with Marie for an inspection
hello@tsrec.com.au
0407 435 011
The Cape Sales Office:
2 Trumpeter Street
Cape Paterson, 3995
